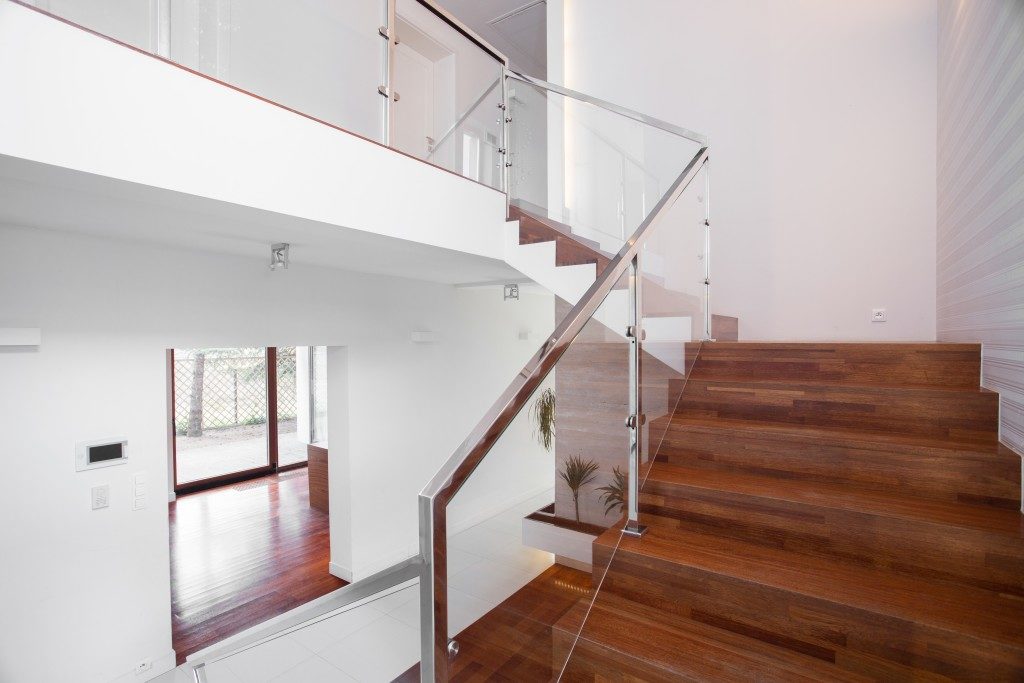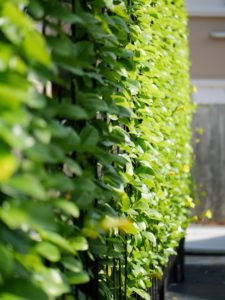
A staircase is often the overlooked element of a building. Safe and reliable, they are used for fire escapes and connecting major thoroughfares to different levels. Taking the stairs is also a way to improve fitness. Despite their advantages, many people opt for the faster, easier but more expensive option of lifts and escalators.
The age of lifts and escalators, though, has not stopped architects from designing staircases as a means of adding value to space. Staircases are increasingly the centrepiece of a building, which draws occupants and encourages people to use them. Here are four ways that architects have made staircases more eye-catching:
Making Staircases Multipurpose
Modern stairs no longer just facilitate people in getting from one floor to the next. With office blocks, architects are designing multipurpose staircases that are practical but attention-grabbing and fun.
For example, padding may be added to some of the treads to create seating space on the side. This encourages social interaction and on-the-spot collaboration, which leads to better productivity. Other companies add slides to their staircases to promote fun and to convey that they value innovation and creativity.
Adding Light
It’s a requirement for buildings to follow compliance standards when lighting stairways, to avoid accidents. Typically, lights are installed in the ceilings or landings to illuminate the stairwell. Designers are continually finding new ways to make staircases eye-catching and still meet lighting standards. One is by illuminating recessed walls; another is adding lighting on the handrails or treads.
Including Natural Elements

Biophilia is a popular trend in building design, as it enhances wellness and helps occupants connect with nature. The most obvious way of applying biophilia is by adding ornamental plants like succulents and ferns under the stairs. Designers also add biophilic elements to staircases by using wood for treads, handrails and balustrades.
Another important element in biophilic design is allowing natural light to flow in the stairway. For example, Uber Sydney’s staircase, designed by Active Metal, has spaced timber balustrades that become a design feature while allowing natural light into the stairwell. Designers can also use glass for balustrades. Another option is by making stairs close to windows, giving occupants a view of their natural surroundings.
Making Staircase Design Experiential
Simply put, experiential design in a building is the use of design elements to elicit an interaction with occupants. Experiential designers believe that occupants should be able to enjoy their stay in a building by adding features that enhance their experience of a certain space.
Staircases can be part of the experiential design of buildings if occupants use them regularly. Experiential stairs usually include designs in line with the company brand. For example, a modern, online brand may have a minimalist office with a staircase that includes suspended steps, wooden treads, and sleek handrails. An attractive staircase as a feature in the office will encourage interaction among occupants.
Staircases can be more than just a functional component of a building. They can become workstations, collaboration spots and event spaces. With creative thinking and the right motivation, the staircase can transform from a non-descript passageway into a team building tool.

