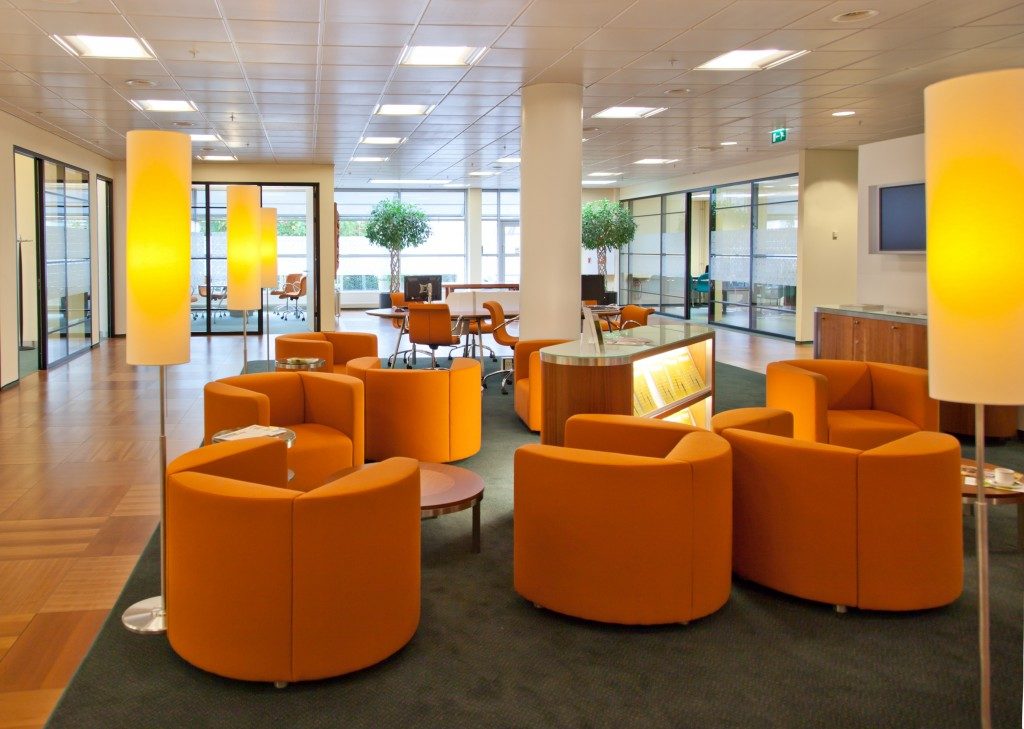
If you are building a modern office, you will surely want to design an efficient open layout to encourage maximum productivity and collaboration among employees. This type of layout is cost-effective and economical, but expandable and ideal for highly collaborative groups of workers.
Research has shown that a poorly designed and planned open office layout often decreases productivity and is usually the reason for growing worker dissatisfaction in the office. Tech giant Google was one of the first companies that advocated the open office layout. There is talk that it did not really work for them, but it does not mean it is not applicable to your company.
What do your workers need?
When designing an office layout, you must first understand the kind of work environment your employees need in order to be productive. For instance, a loud creative group can do well in an open, collaborative space. They will appreciate not being boxed inside cubicleville. Also, having laptops instead of desktop computers will mean they can work in various areas of the office, or sit at the garden waiting for inspiration to strike.
However, the same work setting may not be applicable for sales and marketing staff who need to make important business calls. They will need not only partitions but also more privacy and soundproofing so that the noise does not interfere with anyone. Teams working on legal, accounting and human resources are also unable to work efficiently in this environment, as their work entails more privacy too. In addition, they may need more meeting and consultation rooms for clients.
Map out your office layout ideas

Once you have assessed the staff’s workspace needs, you can play with various office layout ideas and designs and then map them out on a paper. Begin the process with a hard copy of your present office floor plan. Start sketching your ideas or create a mood board for your layout inspiration and options.
Design pros and specialists handling office refurbishment can address noise and privacy issues by setting up rooms and partitions to give teams the space they need. They also help set up space, so workers can have a place devoted to personal items, sensitive work output and even equipment like cameras and lights.
This can come as a big challenge for many open layout office spaces, which is why it needs to be planned carefully and addressed early. Adding some locked desk drawers and wall locker units in various areas answers the issue of space for personal and office items while still keeping the office space open and flowing.
Take care of connectivity issues and common areas
As you begin to get rid of walls, data and electrical lines, connectivity can be quite a challenge. Learn to adapt wireless internet services, cloud-based storage options and new technologies to offer seamless connectivity for all.
Be sure to add common areas where everyone can relax and unwind during breaks. Create interesting pocket spaces, a garden, a fountain area if you have the space for it, pantry and kitchen where they can spend time with the rest of the staff and enjoy some downtime.
An open office layout will make it easy for you to add some more desks and chairs for more staff on the fly. It also fosters cooperation and communication since everyone can readily ask for help and talk to one another.

