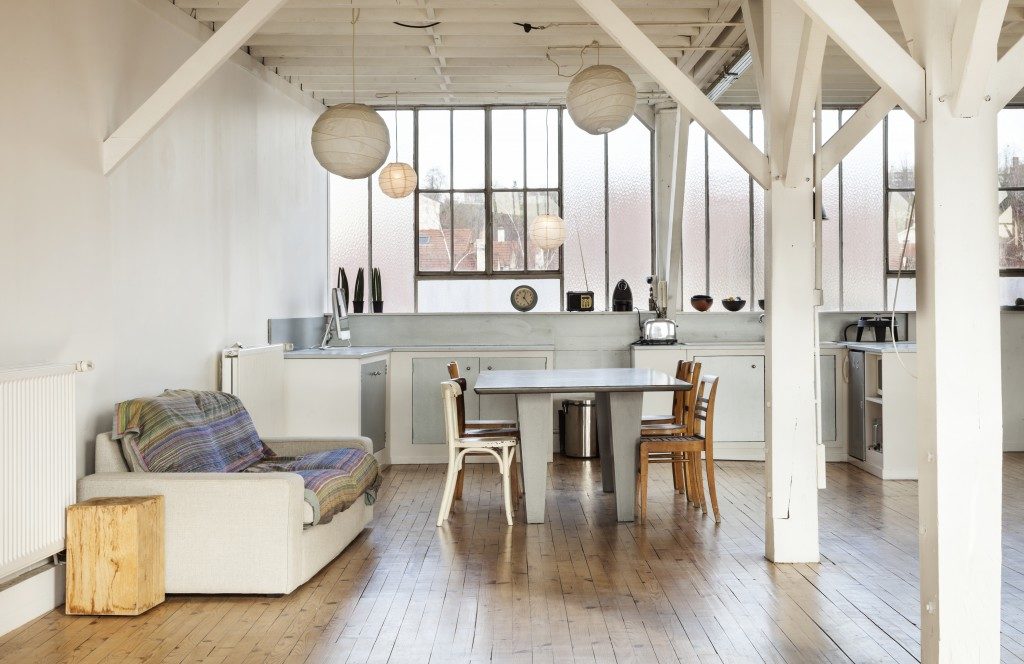
Adding loft space can make your home more attractive and it can also increase the value of your property. Lofts can be made into a bedroom, bathroom, home office or library. If you’re planning to build a new loft or upscale your attic to create more space in your home, it is important to determine if your roof space or attic is suitable for loft conversion.
But, before you begin converting your loft, you may need to research about building permits and regulations in your area. This is why it may be more practical to hire a professional project team to handle the work for you. To make sure that you’re starting on the right path, there are many factors that you need to consider before you begin with your loft conversion. Here are a few.
Headroom
Whilst there is no minimum or maximum measurement for head height, it is ideal to have at least 2.2 metres of standing space. Anything less than this could result in a cramped space. In case your attic has less than 2.2 metres of head height, your contractor will suggest two options for you to consider. You can either have the height of the whole roof area increased or have the ceiling of the room below lowered.
Roof Pitch
The roof pitch is the angle of the roof. The ideal angle of a roof pitch is 30 degrees. The higher the pitch angle means that the higher central head height is. However, if you have a low-angled roof, you can consult your contractor for ways to address the issue.
Footprint

Your loft’s foot print is the distance between the internal walls. Ideally, footprint should be at least 5.5. metres from side to side and 7.5 metres from the front to back.
Staircase
Finding a good position for a staircase can be tricky, especially if you have a small space to work on. When planning the design and position of your loft’s staircase, it is important to follow regulations on building staircases. There are regulations that cover the height of the staircase, the size of the balustrade, the number of steps and size of each step and the head clearance under and above the stairs. If you’re converting a loft for a dorm, it is also important to take into account fire and safety rules covering fire exits and escape routes.
Insulation
A loft conversion would also require insulation. Some of the ways that you can add insulation to your loft include:
- Cold Roof Insulation: Insulation is laid between the rafters.
- Warm Roof Insulation: Instead of between the rafters, insulation is placed over the rafters and then covered with a capping.
- Floor Insulation: Insulation is added between the floor joists.
Plumbing
If you plan to add a bathroom in the loft, look at where the existing plumbing systems are located. It would be easier to connect additional pipes on the existing system rather building a new one.
Loft conversions may be a costly investment and may take time to complete. With careful planning and the right contractor, your loft conversion should turn out smoothly.


