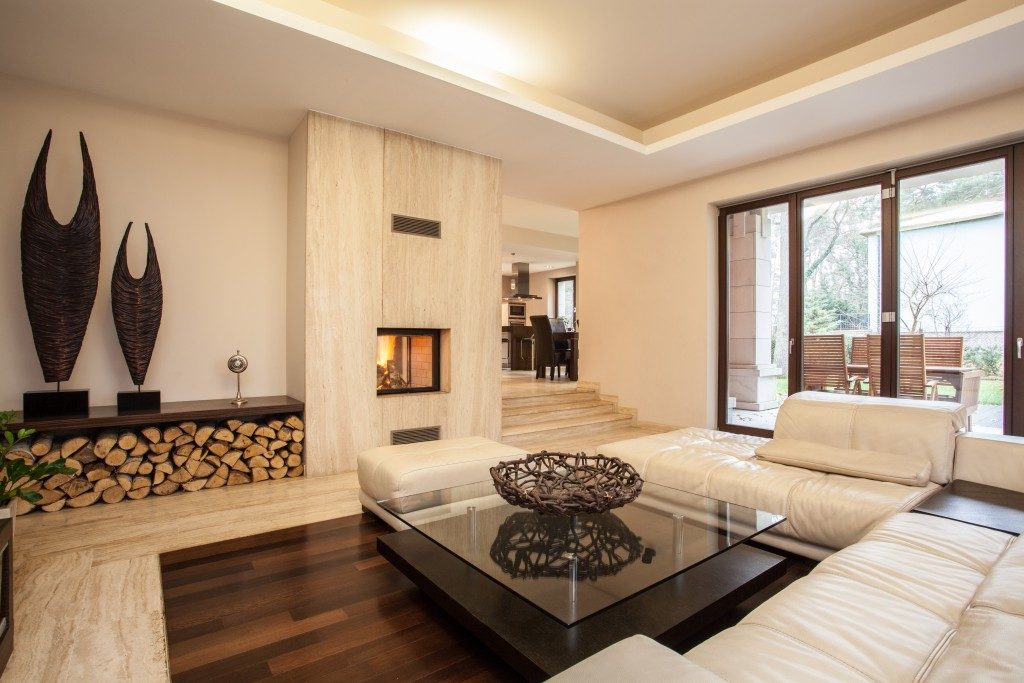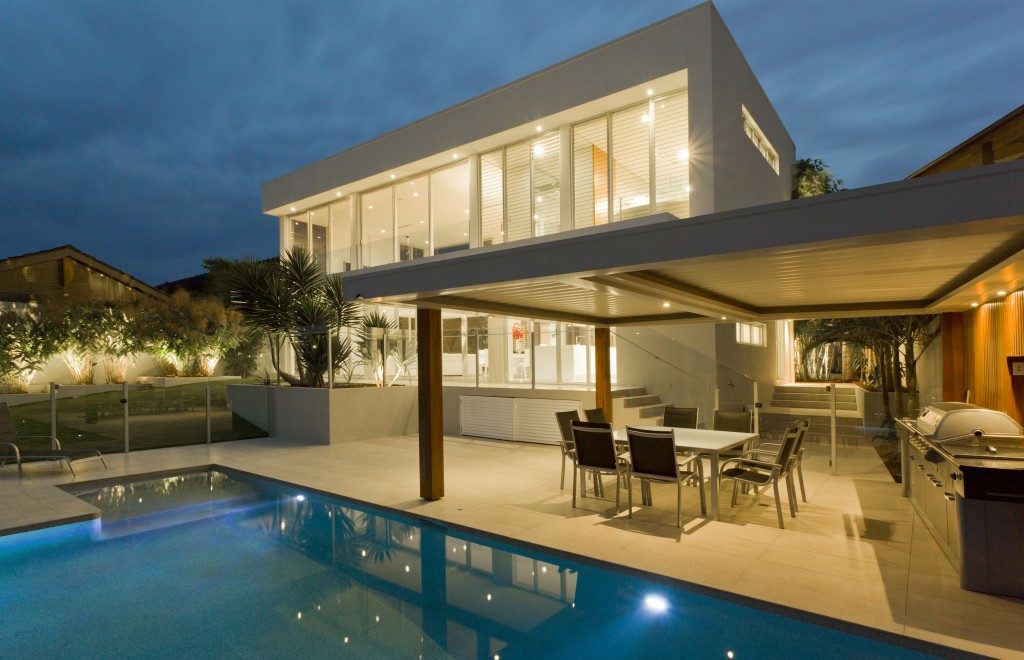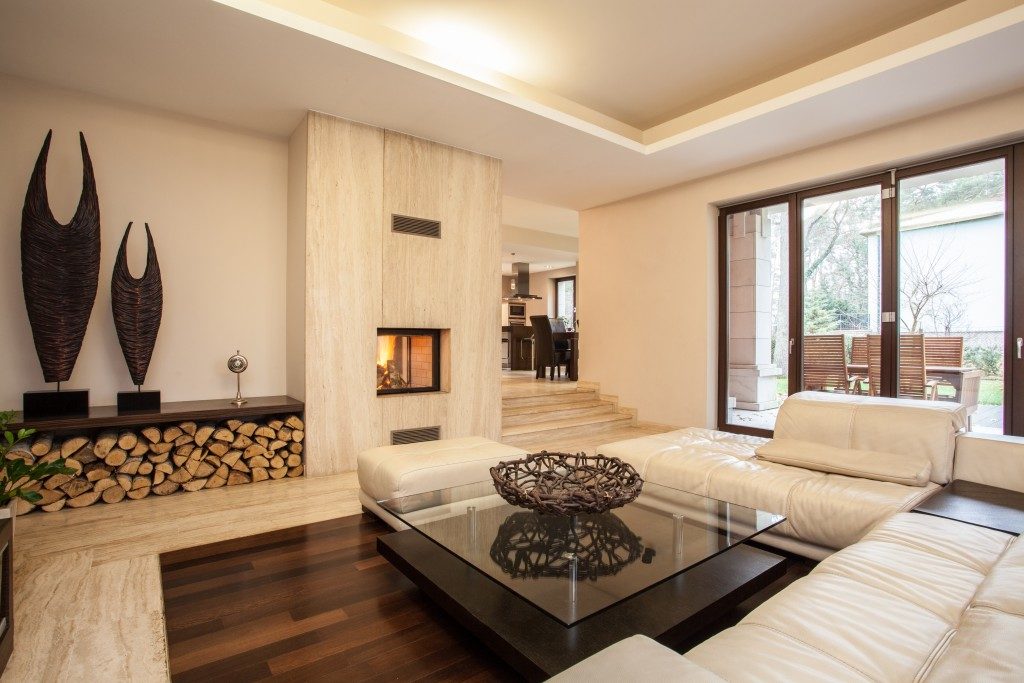
New homeowners have a lot of planning to do ahead of them. There are so many things to consider when deciding on what type of home to build and style to follow. There is also the matter of heating and cooling the home during winter and summer, respectively.
If you are a new homeowner in Brisbane, consider getting insulated roof panels to conserve energy. This type of insulation will work well with any of the following house styles and period designs.
The Victorian
Victorian architecture is a classic take on home styles that date as far back as the 1840s. This style, popularised by Queen Victoria, is widely used in Melbourne.
The early Victorian homes were adorned with bricks and pitched slate. They have simple but functional designs. These homes are often seen in terraces, but many large freestanding examples are found in many Australian cities.
The Edwardian
This architecture style celebrates the true Australian identity. There are motifs showing emus and kangaroos that were seen adorned in many Edwardian homes. There is a British touch in this particular architecture, but the Australian Federation of 1901 encouraged architects to incorporate other styles.
Later on, asymmetrical pointed roofs, high arched windows and lavish verandas came into being. These became must-have features in any Edwardian theme.
The Post War
Right after World War II, there was a great clamour for housing in Australia as soldiers returned home. More homes had to be created fast and cheap, as well as in mass quantities, to provide shelter for growing Australian families, including the many immigrants who decided to reside permanently in the country.
The houses were simple and utilitarian. They were mostly single-storey homes that are double or triple fronted with double garage, brick veneer and linoleum flooring on the interiors.
The California Bungalow
California bungalows are a major American influence that goes as far back as the 1920s. As major cities started to grow and more people stayed in the suburbs, the number of bungalow houses also increased.
They are designed for a relaxed lifestyle, one storey, open plan layout, brick exteriors, sloped roofing, and front verandas supporting columns. They are straightforward and affordable, a hit with many Australian families way back.
The Mid-Century Modern Style

The mid-century modern style home can be found in many suburbs all across Australia to date. It all began in the 1950s when Australian architects switched to the open plan living interiors with a connecting door to the garden or backyard.
The design features full-length windows that often stretch from floor to ceiling, which became the signature of modern style with clean lines and overall flat roofing styles. Basically, the mid-century modern style is minimalist and simple.
The Contemporary
Contemporary architecture can be said to be eclectic. It is in constant evolution, as it adapts to the dynamic lifestyle of many Australians. Contemporary homes in are aiming for sustainability, as they want to protect the environment and the Earth as a whole for the next generations to come.
Wood and organic elements are a signature and fundamental part of indoor living spaces. The open plan designs now extend far beyond the four walls of the homes and into the outdoor environment.
Certainly, the future of Australian architecture is bright and limitless. May this guide offer you insights and inspiration for your home design projects.


